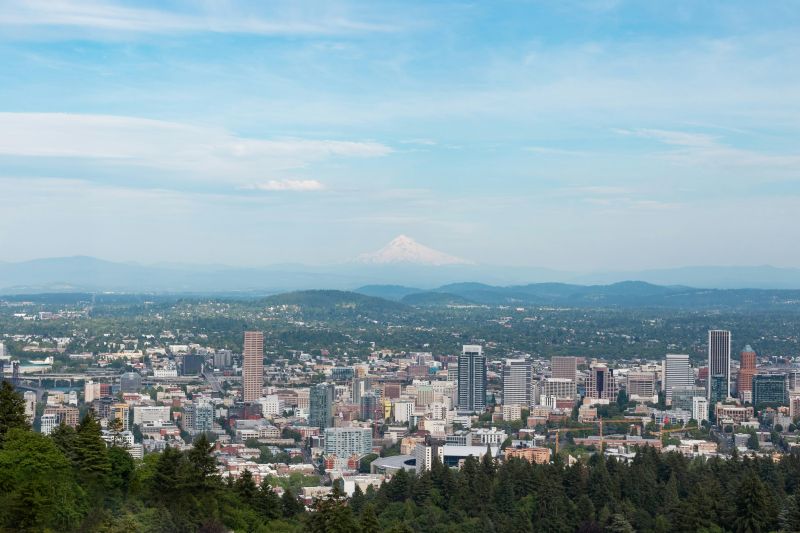Revitalizing Oregon's Commercial Spaces with Advanced Access Flooring Systems
As Oregon continues to see a surge in commercial development and renovation of outdated buildings, the demand for modern infrastructure solutions has never been higher. Raised access flooring, or false floors, are becoming a pivotal part of these upgrades, offering unmatched flexibility and functionality to business environments across the region. From Portland's bustling tech hubs to Salem's growing governmental sectors, these systems are laying the groundwork for future-proofing buildings throughout Oregon.

Designing Around Raised Flooring in Oregon: What Architects Should Know
When considering the retrofit of an older building or the design of a new commercial space, architects in Oregon face unique challenges. Integrating raised floor platforms can address many of these by providing an easily accessible underfloor space for electrical and HVAC installations. This is especially critical in areas like Eugene, where tech companies are booming and demand adaptable and scalable infrastructure solutions. Considering the seismic activity of the Pacific Northwest, it's also crucial that raised flooring systems comply with stringent building codes and safety standards.
Simplifying Moves, Adds & Changes with Modular Flooring in Oregon
One Oregon-based tech startup recently shared, "The speed at which we were able to reconfigure our office space, thanks to the modular flooring, was phenomenal. It allowed us to adapt to new project needs without significant downtime." This sentiment is echoed across various sectors in Oregon, where businesses benefit from the ease with which they can manage space configurations and cabling needs, all thanks to the innovative design of access flooring systems.
Raised Floor Systems That Support Tech-Heavy Environments in Oregon
As Oregon continues to attract and expand its tech industry, the need for robust, tech-friendly environments is clear. Raised floor systems provide an ideal solution. They not only support heavy loads of tech equipment but also enhance airflow and cable management, crucial for maintaining the operational integrity of sensitive computer systems. Furthermore, Oregon's inclination towards sustainable practices is supported by these systems, which improve energy efficiency by facilitating underfloor air distribution.
Key Features to Look for in a Quality Raised Floor System in Oregon
Choosing the right raised floor system is critical for any Oregon facility planning to install or upgrade their false floors. Key features to consider include load-bearing capacity, fire resistance, and ease of access for future maintenance. For detailed guidance on the types of raised floor systems suitable for different applications, you can refer to this Guide for types of raised floor systems. Additionally, ensuring that the materials used are compliant with local safety standards is essential for both performance and peace of mind.
For more detailed information on local regulations and to ensure your project complies with Oregon's building codes, visit Oregon’s building code reference page.
Local Oregon Projects We've Completed
Across Oregon, we’ve partnered with a variety of organizations to deliver durable and efficient raised flooring solutions. In Portland, Union Pacific upgraded its facility with elevated floor replacement panels, enhancing cable routing and structural performance. The Linn County Sheriff's Office in Albany improved operational efficiency with reliable false flooring replacement panels. Meanwhile, Cascade Mechanical Systems in Hillsboro implemented a complete raised access floor system, providing a modern, adaptable foundation for their mechanical operations.
Your Oregon facility deserves expert False Flooring solutions
Rely on our team for tailored designs that improve airflow and efficiency.
Book Your Free Consultation
























